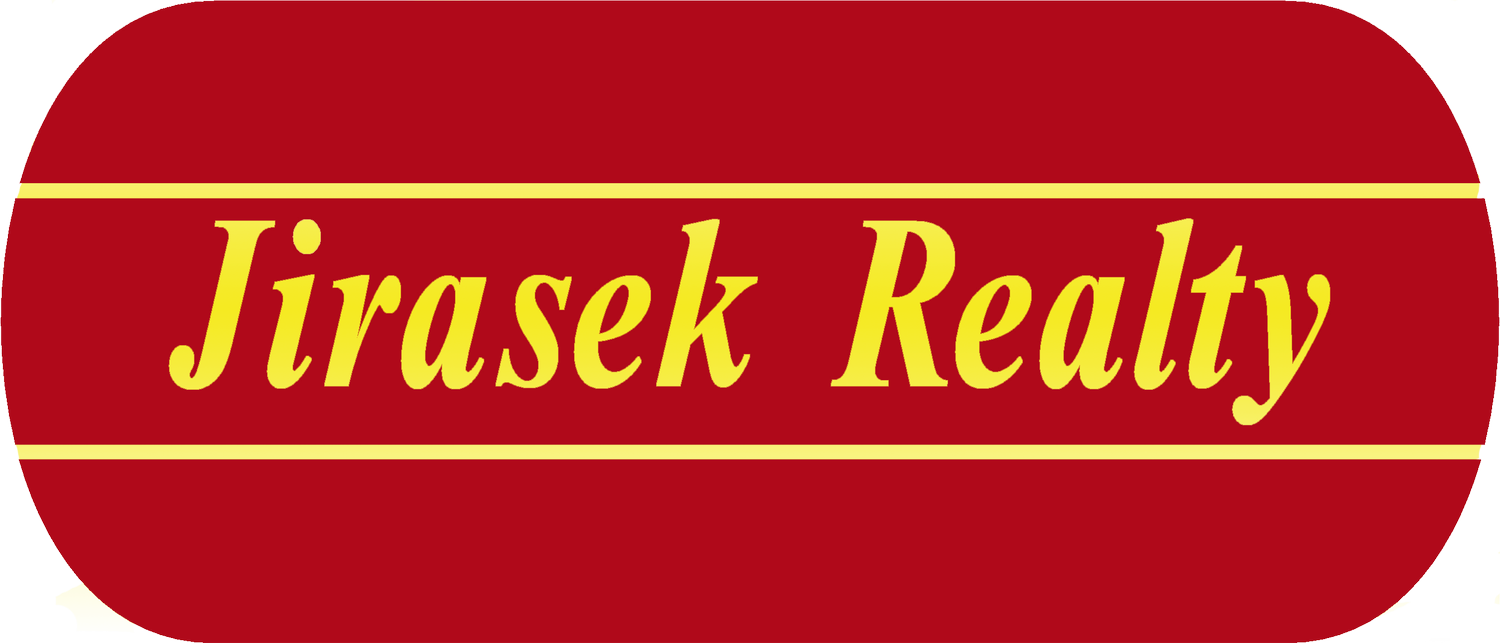Estes Parkway
IH-35 & Old Hwy 81, Temple, Bell County, TX 76501
Light Industrial Warehouse Park located between Temple & Troy in North Bell County. Spaces range from 800sf to 12,500sf.
Expense Rate: $2.52/SF/Yr.
Highlights:
- Easy Access from IH-35
- Regionally Convenient
- Good Tenant Mix
- Secondary Access on Pegasus Drive
- Major Employers Moving into Area
Space Available:
210: 3,000 Sq.Ft. 2-Bay Office/Warehouse Space. $11.48/SF/Yr. + NNN.
127: 4,000 Sq.Ft., 1,600sf Retail/Showroom, 4-Bay 2,400sf Warehouse/Shop Space. LEASED!
127, Ste 5: 1-Bay 800 Sq.Ft. Warehouse Space, Ceiling Insulated, Lighting & Electric, Restroom. LEASED!
127, Ste 6 & 7: 2-Bay 1,600sf Office/Warehouse Space, Spray Foam Insulation, Small Office & Restroom, Lighting & Electric. LEASED!
127, Ste 8: 1-Bay 800sf Warehouse Space, Ceiling Insulated, Electric & LED Lighting, Restroom. $950/mo.
7766: 7,200 Sq.Ft. 4-Bay Office/Warehouse. $7.80/SF/Yr+NNN. LEASED!
Option #2: 3,600 Sq.Ft. 2-Bay Office/Warehouse. $9.00/SF/Yr+NNN. LEASED!
127, Ste 10: 1-Bay 800sf Office/Warehouse Space, Restroom. LEASED!
244: 10,000sf 5-Bay Office/Warehouse. $7.80/SF/Yr+NNN.























